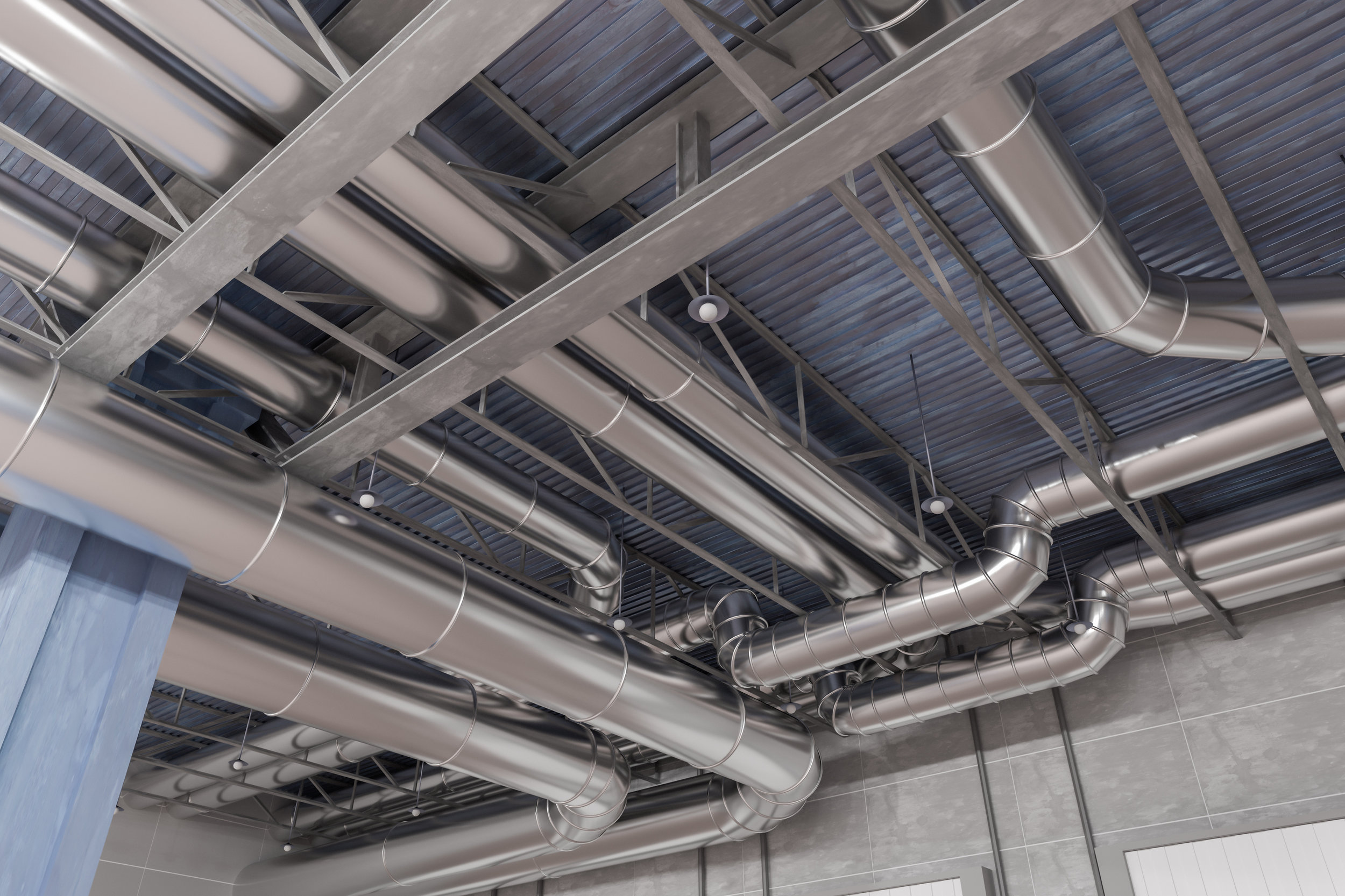Installation drawings are extremely important on a project and they must be accurate and clear to enable a smooth installation process for the Mechanical and Electrical Contractors on site.
Future BIM have many years of experience in this field and specialise on taking Consulting Engineers Designs in 2D and Revit MEP format and developing them up to Construction level documentation.
All our construction modelling is done in Revit MEP by our experienced Coordinators with all equipment modelled exactly to the technical submitals and data sheets for the project always allowing for the appropriate access and installation spatial requirements.
Our deliverables all fall in line with the clients requirements and BEP for the project by way of .dwg, .pdf , native .rvt formats and of course Navis .nwd .nwc for those all important clash review and Coordination meetings with the project team.
